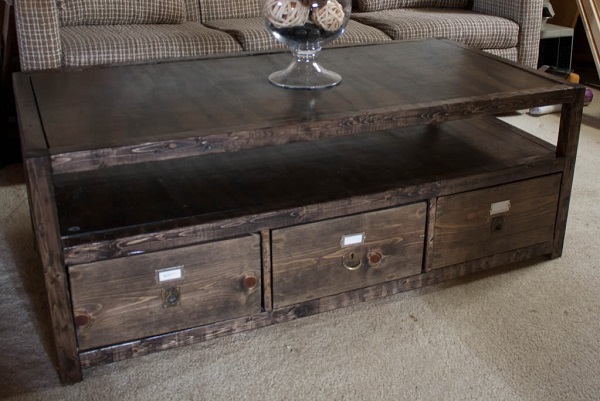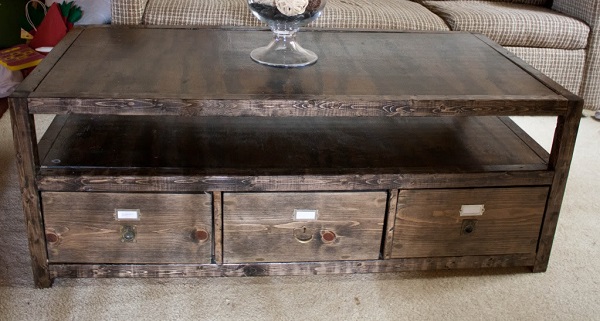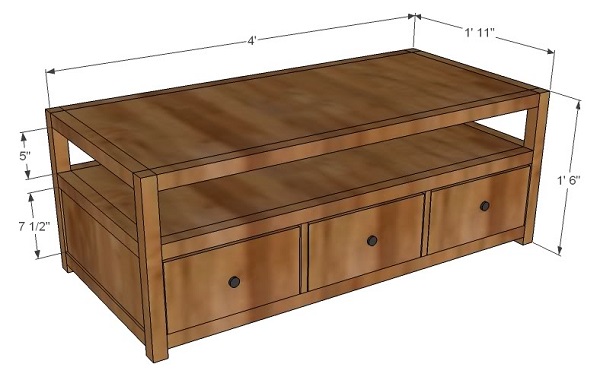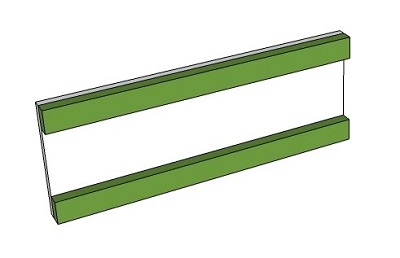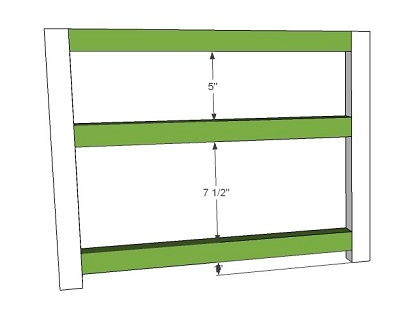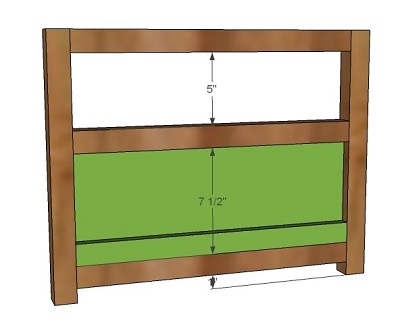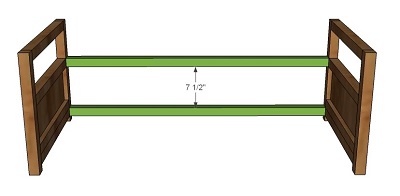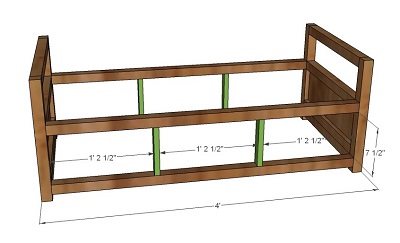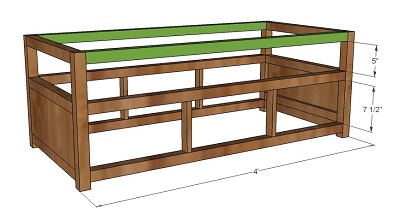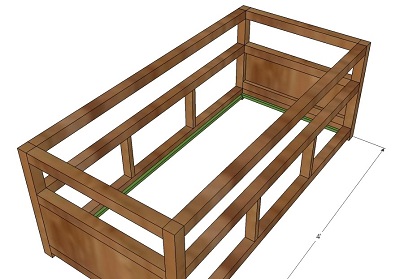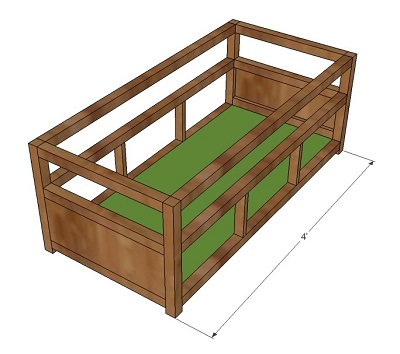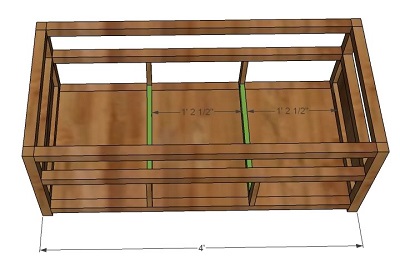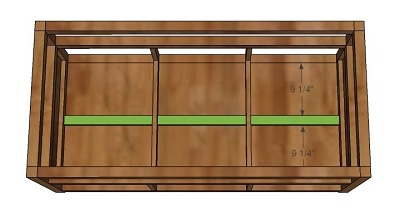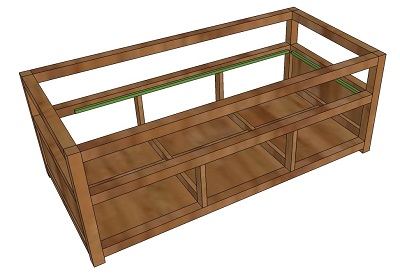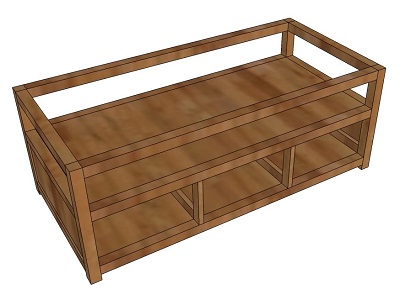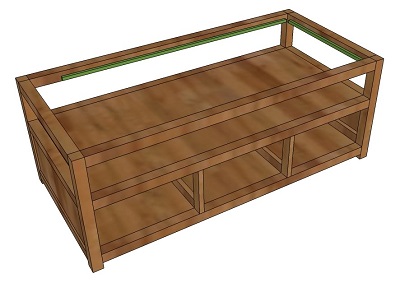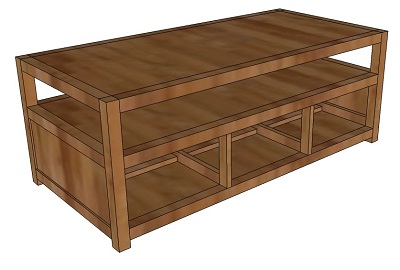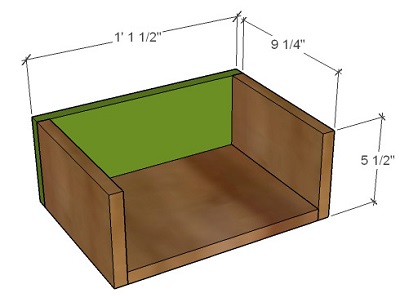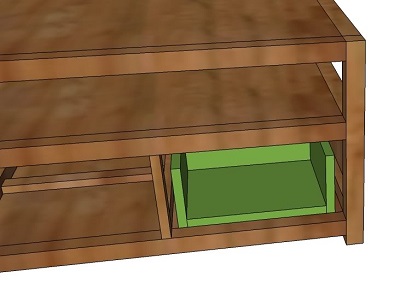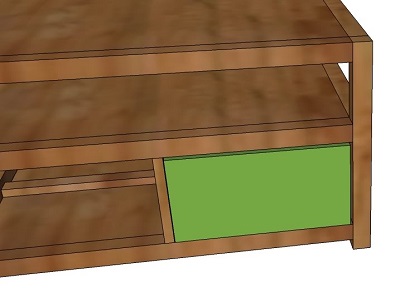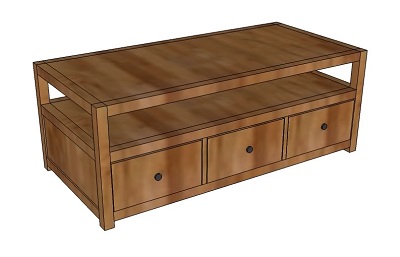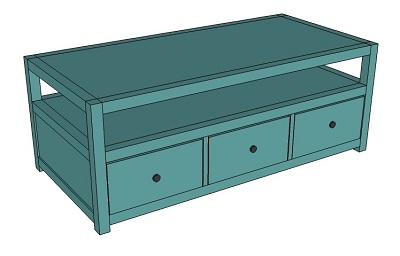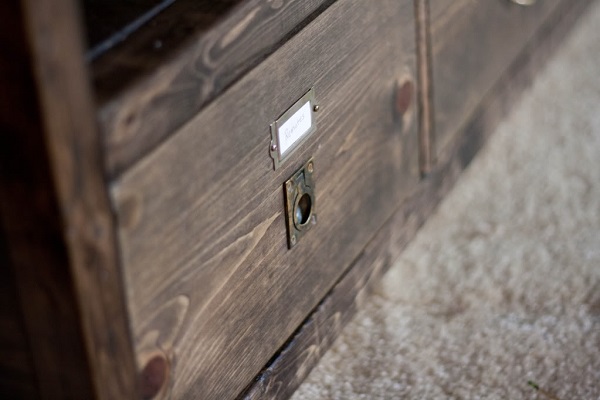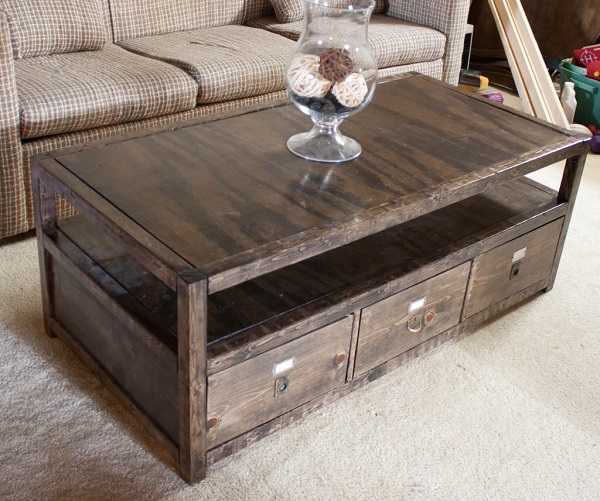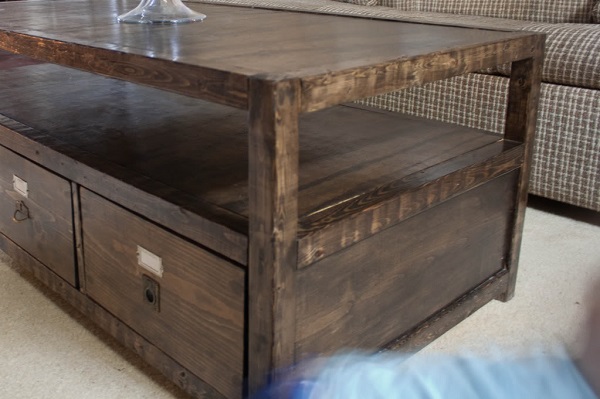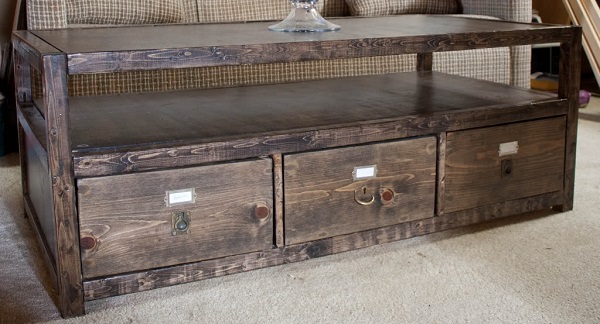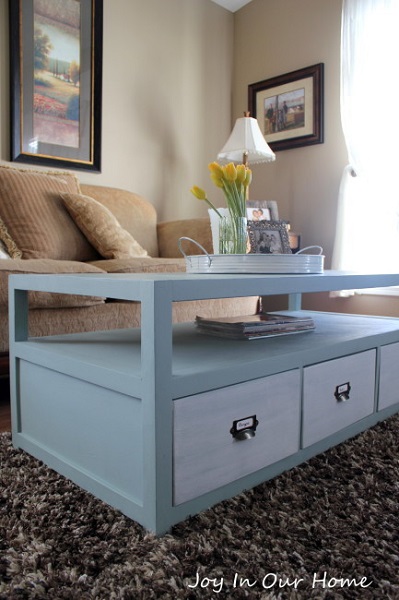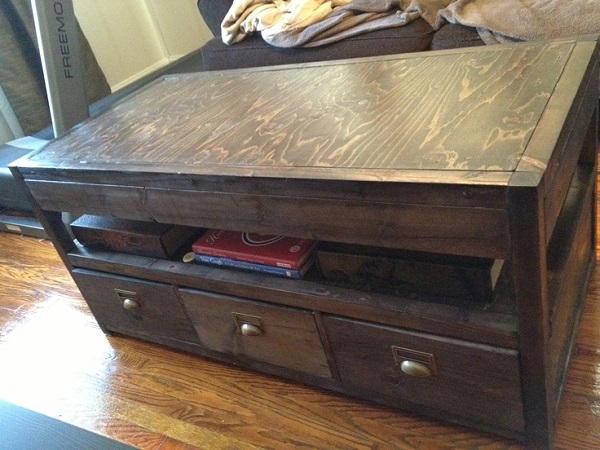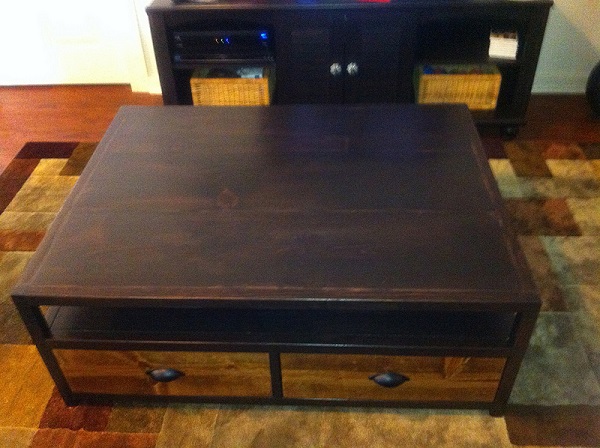The first blog post I ever wrote was a plan for building our Pottery Barn inspired coffee table. To this day that has been one of my most popular posts! But I've learned a lot since I drew up those plans. I know better building techniques and I'm better at drawing with Sketchup. And that's why today's post is an updated plan for my favorite coffee table!
The original cost $700 (it's no longer available) but my husband and I built this table out of pine
for about $60, not including hardware. That was a $640 savings! **
This was the cost when we built our table in 2012.** And we could not be happier with how it turned out! Want to save that money yourself? Give these plans a try! You can also see my original coffee table plans
here, my matching end table plans
here, and my matching console
here.
Now, down to business! These plans are actually slightly different from
the dimensions of the inspiration table and the table I built, but
they use standard lumber sizes. I could have saved myself a lot of
headaches if I’d thought all that through before I started. Oops. :) But
don’t worry, I’ve corrected the plans to make it easier for you! I also drew this version to accommodate drawer slides (the table I built doesn't have them and works fine, but it would be really nice to have them).
Please read all the directions before
beginning, and cut your pieces as you go, measuring before each cut. Use
2” screws or pocket holes with 1 1/4" screws unless otherwise indicated. Always use glue. Pre-drill and
countersink your screws. Home
Improvement stores will generally cut your plywood for you. Ask them to
cut your shelves to size to save you some trouble. I have not built from these exact plans, so use measure lots to make sure things work out! And don’t forget to
check out Knock-Off Wood for more tips!
Shopping List:
6 2x2 @ 8’
2 1x2 @ 8’
1 1x10 @ 10’
1 1x8 @ 10’
1 1x6 @ 8'
1 1x6 @ 10'
1 sheet plywood (I used ½” thick)
Several small L-Brackets OR Scrap wood
6 drawer pulls
Tools:
Saw
Drill
2” screws (or
Kreg Jig & 1 1/4" self tapping screws)
1 ¼” screws
Wood glue
Wood filler
Cut List:
A) 4 2x2 @ 18” (legs)
B) 6 2x2 @ 20” (side rails)
C) 2 1/2" plywood @ 7.5 x 20" (side panels)
D) 6 2x2 @ 45” (front & back rails)
E) 4 1x2 @ 7 ½” (stiles)
F) ½” strips of scrap wood OR several small metal L-Brackets (shelf supports)
G) 3 ½” plywood @ 45x20”(shelves)
H) 2 1x2 @ 20” (drawer dividers)
I) 3 1x2 @ 14 ½” (center divider)
J) 6 1x10 @ 12” (drawer bottoms)
K) 6 1x8 @ 14 ¼” (drawer fronts)
L) 6 1x6 @ 13 1/2” (drawer backs)
M) 12 1x6 @ 9 ¼” (drawer sides)
N) 4 1x2 @ 20” (drawer supports)
Step 1: Start by assembling the short ends of the table.
Attach the drawer supports (N) to the side panels (C), lining one up with the top edge and one with the bottom (the rest of my pictures only show the bottom support):
Assemble the the legs (A) & side rails (B). Attach the bottom rail between the legs leaving a
1” gap at the bottom of the leg. Then attach the center rail leaving 7 1/2” in between. Attach the top rail flush with the top of the legs. If you have a
Kreg Jig, you
will be in good shape! I did this without, just screwed through the legs
and into the rails but it was harder and we probably risked splitting
the wood more. But it can be done:
Insert the side panel (C) in the gap between
the bottom and center rails. Keep the drawer supports flush with the face of the legs to make sure your drawers fit correctly later. Attach the panel through the drawer supports using a
Kreg jig (if you don't have a kreg jig, you can drill through the rails and legs into the 1x2 drawer supports instead. Do this before attaching the top rail so you have room to work):
Step 2: Connect the short ends.
Once the sides are complete, attach the back bottom & center rails
(D) in between the sides. Leave a 1” gap below the bottom rail, and a 7
¼” gap between the bottom and center rails. They will line up with the rails on the short ends. Repeat for
the front rails:
Step 3:
Attach the stiles.
Attach the stiles (E) between the bottom and center rails as shown below. There will be 2 stiles on each side, with 14 ½” between the
stiles and the legs. You can use a
Kreg jig or drill through the rails. Repeat for the front stiles:
4. Attach the top rails.
Attach the top rails on the front & back by using a
Kreg jig or drilling through the legs:
Step 5: Bottom shelf.
Next you need to cut some ½” strips of wood (F) to use as shelf
supports. Leave a gap above the supports equal to the thickness of the
plywood you will use for the shelves. I used ½” plywood, so I left a ½”
gap above the supports for the shelf to sit in. Attach the supports for
the bottom shelf as shown above using 1 ¼” screws. I had a left over
1x12 laying around, so I cut ½” strips off the side of it, parallel to
the grain. You’ll want to do the supports
as you go. For now just do the bottom supports, then place the bottom
shelf, and we'll move on to the middle supports and shelf later:
You could also use small L brackets like these placed
around the edges instead of wood strips:
 Set the bottom shelf (G) in place. You can attach it with glue and screws or finishing nails, but mine is just sitting in there. Note: this was the tecnhique I used when building my table, but if I did it again I would skip these supports and use my kreg jig to attach the shelf to the rails with 1 1/4" Kreg screws. However, if you don't have a Kreg jig this will do the trick! Also, if you are planning to use drawer slides I don't think you would even need the bottom shelf!
Set the bottom shelf (G) in place. You can attach it with glue and screws or finishing nails, but mine is just sitting in there. Note: this was the tecnhique I used when building my table, but if I did it again I would skip these supports and use my kreg jig to attach the shelf to the rails with 1 1/4" Kreg screws. However, if you don't have a Kreg jig this will do the trick! Also, if you are planning to use drawer slides I don't think you would even need the bottom shelf!
Step 6: Drawer Dividers
Attach the drawer dividers
(H) to the bottom shelf, running between each
set of stiles as shown below. Attach by screwing down through the
dividers into the shelf:
Step 7. Center Dividers
Then attach the center dividers (I) to the bottom shelf as shown below . The dividers should be centered between the front & back of
the shelf.
Note: This is to keep the drawers from sliding all the way through on my table which doesn't have drawer slides. If you are using drawer slides, you may not need these either.
Step 8: Center Shelf
Repeat step 4 to attach supports to the center rails as shown below:
Put the shelf in place as show below. If you want you can secure it to the supports using glue & 1 ¼” screws:
Step 9: Top Shelf
Repeat step 4 to attach the supports for the top shelf:
And set the top shelf in place and secure it as desired (again, mine is just sitting in there). Now your basic table is complete!
Step 10:
Drawers
You will have 6 drawers total (which is different than the pottery version). You could also use baskets instead which would be sweet! If you are not using drawer slides, see my
original plan for the drawers instead. To assemble the drawers, start by
attaching the sides (M) to the short ends of the bottom (J):
Then attach the drawer back (L), keeping all edges flush:
Now install your drawer slides (before attaching the drawer front). This drawer is designed for a standard slide requiring
1/2″ clearance on each side of the drawer. Adjust so that there is an
even fit around the drawers and the drawers slide smooth.
Note: if you want more room to work you could assemble the drawers and fit the slides before installing the second and third shelves.
While the drawer box is in place, fit the drawer front (K) onto the front of the drawer box. Wiggle it around to get the front centered with an equal gap on all sides, then attach the front to the box using glue and finishing nails. Note: trace the box on the front with a pencil so you have an idea of where you will need to nail.
Step 11: Fill holes, sand and finish as desired.
I went with a dark espresso stain on my table.
But a bright coat of paint would be beautiful too! Maybe teal or yellow?
Step 12:
Attach hardware to the drawers and you are done!
To get the same look
as the inspiration table we ordered recessed ring pull hardware like
this and used some matching
label holders.
We got both in brass and antiqued them ourselves, but now they have other colors to choose from (and also some neat square pulls!).
The
beauty part of home-built furniture is that you have no limitations!
Make it your way and make it beautiful!
I hope you enjoy my updated plans. Let me know if you give it a try!
**UPDATES: I have been put to shame. Check out some of the beautiful work you guys have been doing at home!
This table with a beautiful blue finish was built by
Joy in Our Home. Check out
her blog for more pictures and details!
Austin built a table from the plans and it turned out AMAZING! Love the cup handles and the rich color. And the corners look so perfect and tidy! (You can check out his pictures
here.) Thanks for sharing!
Tyson Chenier made some adjustments to the original plans, adding another drawer under the tabletop. See more pictures
here. Thanks for sharing!
And one more!
Paul changed the dimensions to make a sweet square table, put two wider drawers on one side instead of three, and used a two tone finish! It turned out great! Thanks for sharing, Paul!
Pin It

