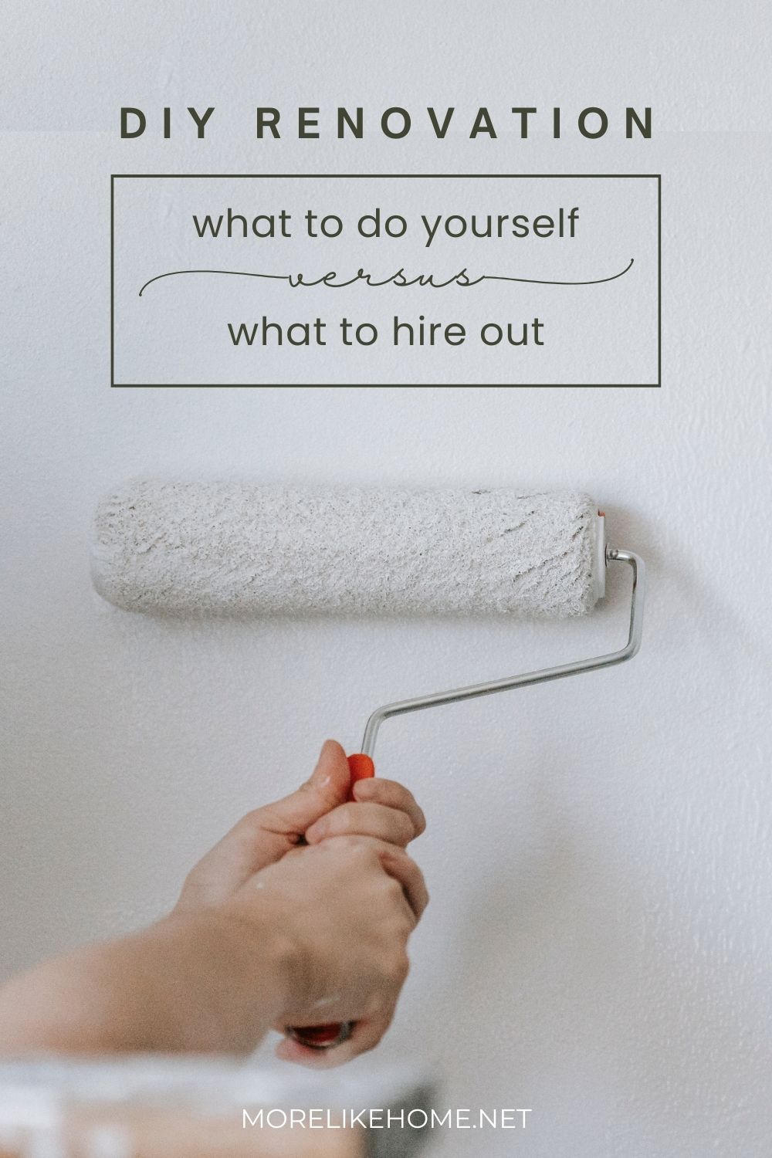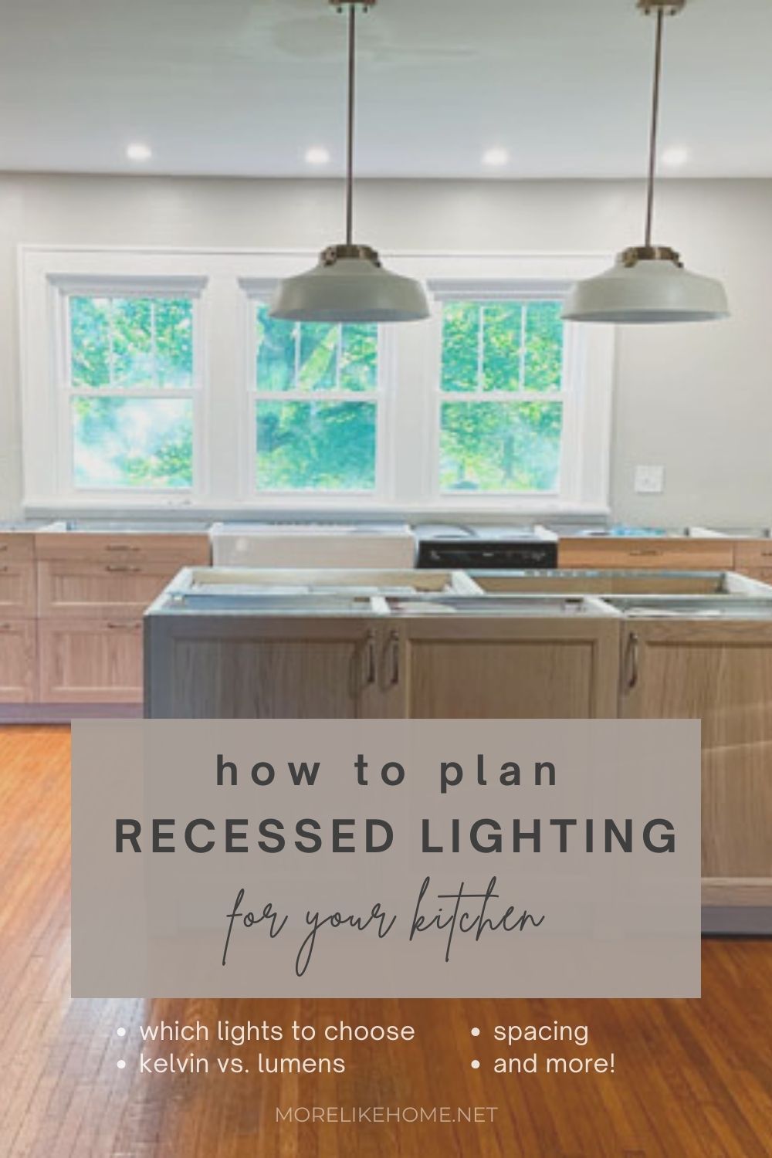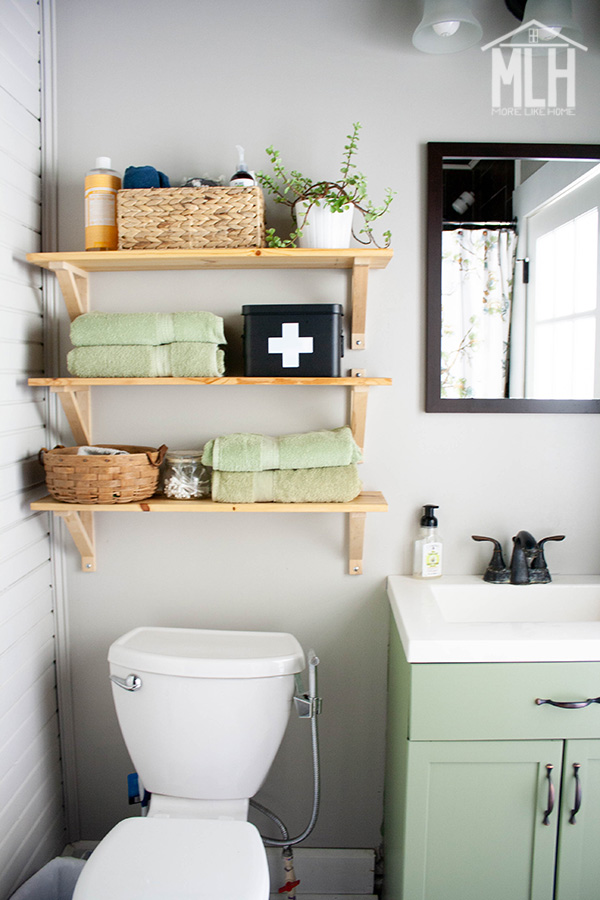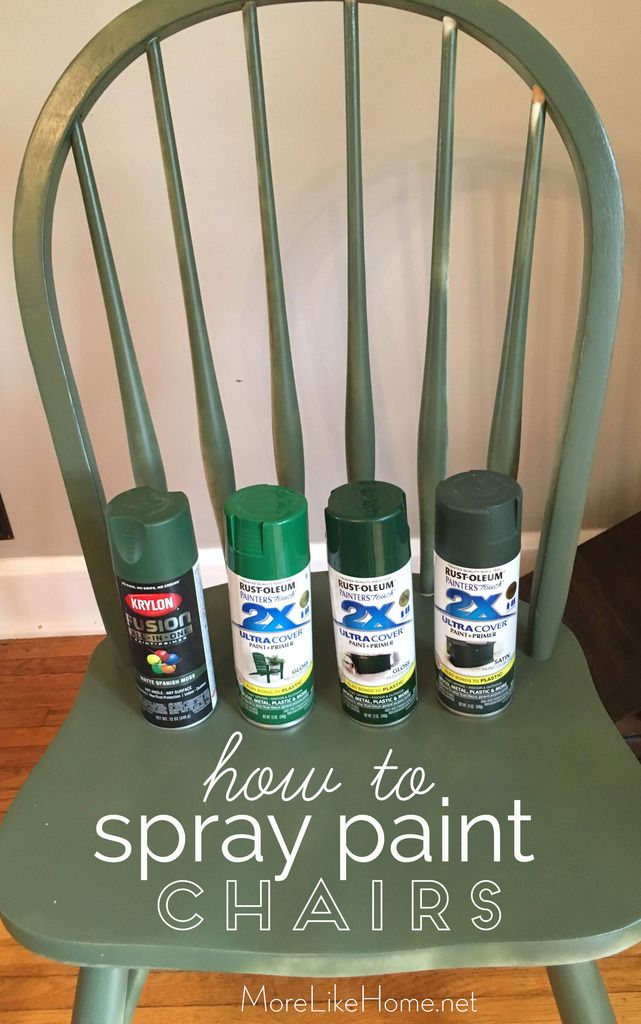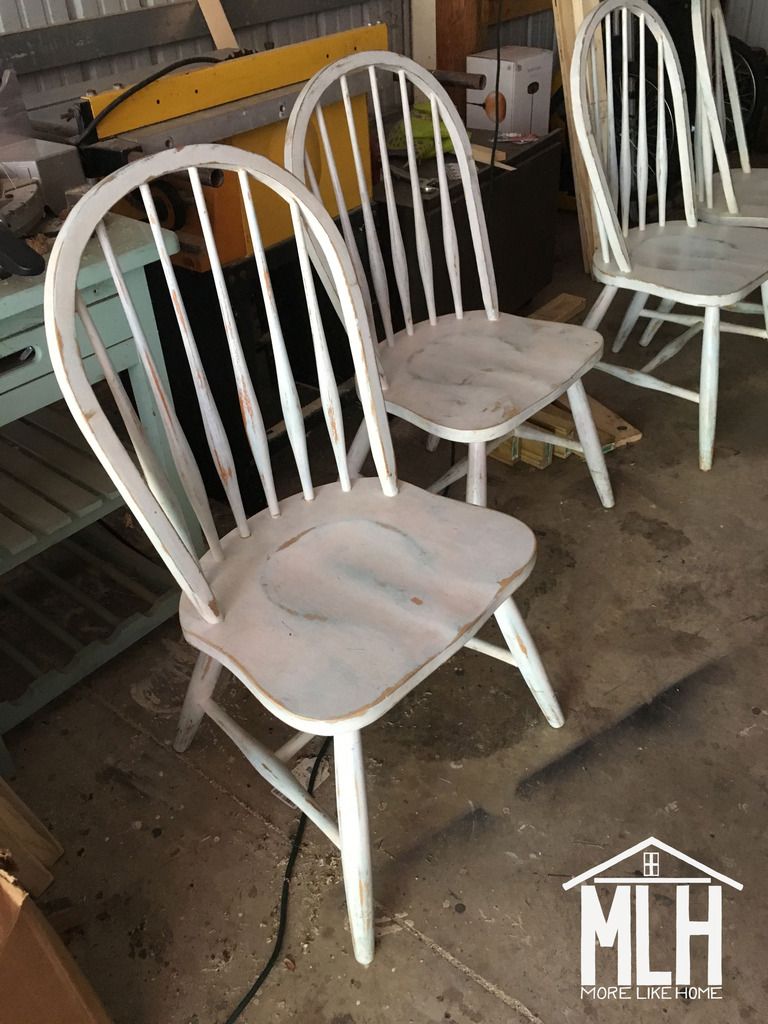Warning: I'm about to throw a whole tornado of nesting at you. You have been warned.
I shared some living room ideas and questions in my insta-stories a couple weeks ago, but thought this would be a good chance to get a little more visual aid going on plus a better way to gauge your feedback. And... ask even MORE questions because I feel like there is so much to do in here. SO...
We haven't touched the living room besides painting it when we moved in. Furniture is pretty much where we dropped it, and I hadn't hung a single thing on the walls (not even curtains) except the star above the fireplace... which I put on a nail that was already there. But now I'm nesting and IT'S TIME. So here's the rundown (I'd love to hear any thoughts in the comments!)
:
Let's start with a little layout to get our bearings. If you're facing the fireplace there are built-ins on the left with the tv:
And this is the wall to the right. A yard sale dresser and two nine-year old ikea chairs. Plus a bunch of random decor looking for homes.
Then we have the couch and recliner, and a long window seat under the windows to the right.
This couch was our first purchase for our first home. And it was the cheapest one Big Lots had to offer!
It's nice blank slate at the moment, but I'm ready to cozy it up! So here's the deal:
1. This dresser.
We use it as an end table and it's full of diapers and wipes. But it's in dire need of a pick-me-up coat of paint. Right now I'm thinking about black or white (neutral, and goes with everything so we can move it around the house if we want), or a deep green (to get some color in this gray room!).
I'm thinking something in this family, using leftover paint from the
forest mural we painted in the boys' room.
But wait, there's more! We have a pair of white Ikea chairs by the dresser that I'm considering recovering with this fabric. So take this into consideration. But don't answer yet, we also have
curtains down at #5 that might totally clash with this. Whoops!
And I use the word "white" loosely. They were white before we had three boys.
2. The Fireplace.
First, the mantle was already painted black when we bought the house, and it hasn't grown on me. It has a few chips where we can see that it's also been painted beige and blue at some point! So I'm thinking of wrapping it with stained wood to warm up this gray space.
Fireplace part-the-second, I want to wrap the top of the fireplace with shiplap to add a little texture and interest and Joanna.
And finally, husband wants to swap out the brass doors for black, but I don't hate the brass? I'm taking a friend's advice and withholding judgement on that one until the mantle is done, but I'd love to hear your thoughts!
3. The Seating.
This is long-term goal, but we're trying to plan for it now. We have a three seat couch and a recliner, plus a window seat and the two ikea chairs we can pull in when we need to. Which gives us four comfortable/handy seats everyday, plus a handful of extras when we need them. But we're a family of five-going-on-six. Math says we're already over our best-seating limit. We want our family to all plop down comfortably together, which has me thinking about a sectional. Maybe something like this
Vimle sectional from Ikea:
But we still have some measuring and layout planning to mess around with. It's a good size room, but I don't want to make it feel small. And the recliner stays forever. I'd even love to add some throw pillows to the window seat and a couple floor cushions.... but I also know I'll have to pick them all up every.single.night. Because small boys. Guys, balancing kids vs. home decor is
hard.
P.S. My husband and brother-in-law took the liberty of coming up with their own solution to the seating crisis:
4. The Lighting.
No ceiling lights. And without the Christmas tree it's basically a cave in here at night. And before you say it, I already asked and Husband says
we can't leave the tree up all year. Party pooper. So I've had my eye on a couple floor lamps that could work over behind the ikea chairs:
...but I'm also thinking directional lamps like these might not do a whole lot to brighten the room, pretty as they may be, and I'm having a hard time finding an option I like with a shade. Anybody have one you love?
5. The Curtains.
Turns out I'm super curtain-picky. Which is probably why I still don't have curtains in most of the house. But I did hang an old set in the dining room that I've had since we were first married (you can see a pic of them from our
first house here). I still love them, and I have one more set stashed away that I could use behind the couch. They are the leafy ones on the right. More earth toned and relaxed.
INGMARIE ikea curtains VS. old discontinued ikea curtains
But I also have new ikea love to hang in my bedroom. They're the floral pattern on the left that's a little brighter and more fun. All I know for sure is these are the only two curtains I like so I'm using one of them again. Don't try to stop me. (unless, like, you have a set of curtains you think I'll love. then go ahead and try.) You guys seem to favor the one on the right (thanks for getting involved with our posts!!) especially saying it would be nice to have the living room match the dining room. But here's the thing. I have no qualms about buying another set of the floral curtains to make the dining room match the living room if that's the better choice. So think about it, peeps.
6. A Rug
Like, should we have a rug? It sounds nice for the winter. But it also sounds harder to clean than wood floors. Here, again, is that darn children/decor balance. I'm also super rug-picky and currently have no contenders. I just know it can't be white and it can't be too modern. And I like wool.
7. The Walls
I have
this print from GraceLaced framed and ready to hang behind the couch. And I have a couple ideas for above the dresser/ikea chairs:
- a small gallery with a DIY macrame wall hanging (from this tutorial by My French Twist), a letter board, and... something else? Maybe a pic of the kids?
- OR one larger item, like this canvas map from Hobby Lobby:
Now someone tell me what to do. My nesting instinct to get this house ready (whatever that means) collides perfectly with my already indecisive tendencies. So I'm a flurry of needing to get things done but not being able to decide what to do. In the meantime I've cleaned out our entire basement.
Keep in mind my keyword here is
cozy. I just want to make a warm and inviting home - one my kids love to come home to and where visitors feel welcome. But it has to have light gray walls and not be dark like a cave.
P.S. I have a great little helper who loves to pitch in. He even made me breakfast this morning.
Let me know what you think! Thanks, peeps! Here's a quick recap:
- The Dresser - black, white, green, or something else?
- The Fireplace - wood mantle? shiplap at the top? replace the cover?
- The Seating - sectional: yay or nay?
- The Lighting - black lamp, gold lamp, or keep looking for one with a shade? And I'm just going to throw this out there... Christmas lights???
- The Curtains - floral like the bedroom, or leaves like the dining room? Or go floral in the dining room, too?
- The Rug - ummm?
- The Walls - simple gallery or a statement piece?

